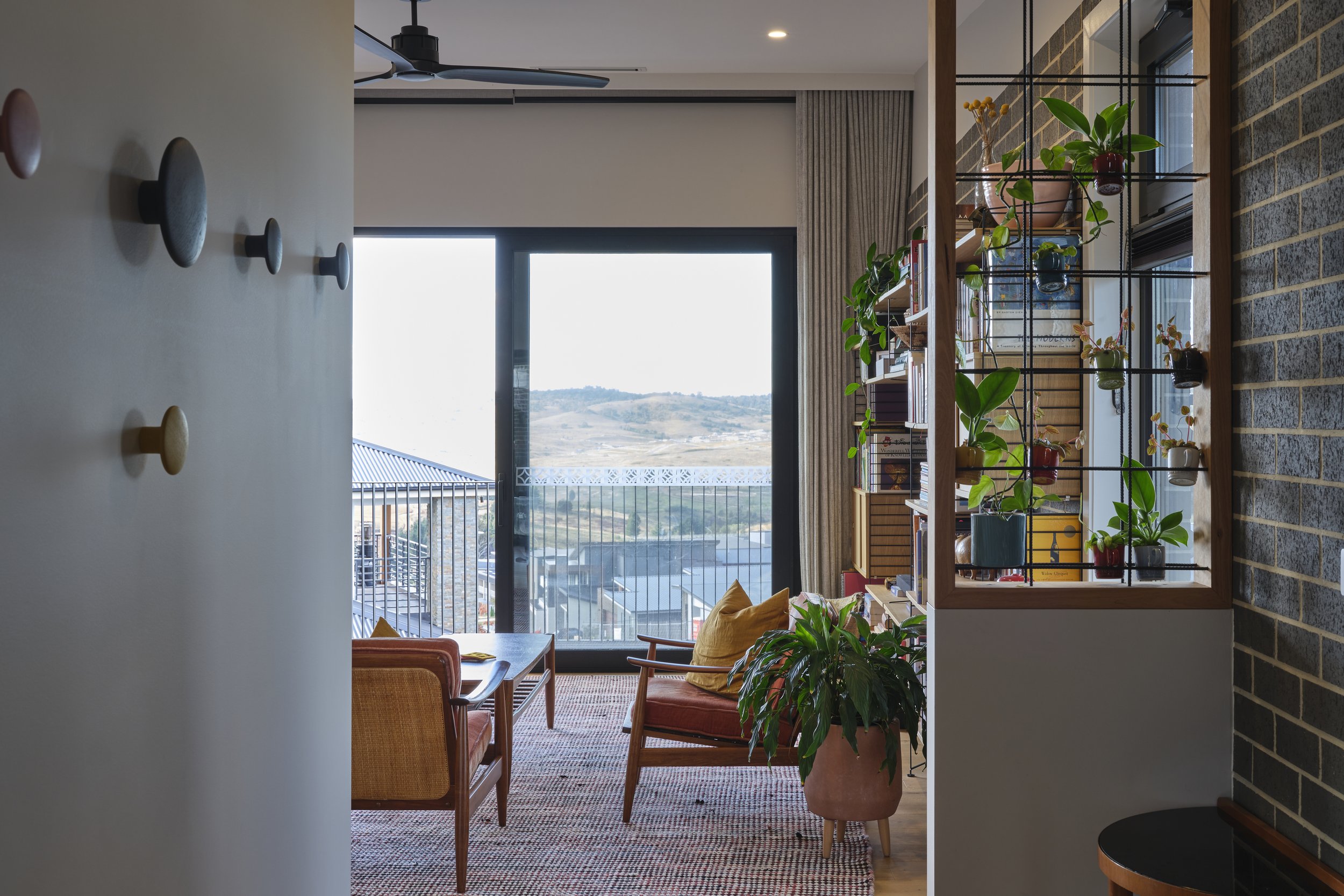ARCHITECTURE
The House with Old Roots
DENMAN PROSPECT
The House with Old Roots is a new dwelling built into a hill in the new Canberra suburb of Denman Prospect. It was designed around simple passive architecture and grounded in the modernist ideals that prioritise function through clean, efficient design. The project was made possible by the difficult decision to let go of the family home that had been witness to three generations. Out of this decision came a house deeply rooted in lessons from past generations, creating space for the next chapter.
This dwelling was designed as the family home for our director Shannon and presented the opportunity, often present in these circumstances, to test ideas about living and building not always possible when designing for clients. These ideas centred around celebrating family life, gathering of friends, and elements of whimsy. All of this was to be created within the firm’s long established framework for simple, climate responsive architecture that responds to its site and context. The result is an 8 star home that opens out to the view, is generous in its contribution to the character of the street, and encourages easy interaction between household members and neighbours.
The brief was playfully written by the Shannon’s husband and children, called for a compact family home that was just enough, with a terrace to the north, a garage suitable for a car enthusiast’s hobby (the one element of playful tension for the architect who was adamant that the garage not dominate the street elevation), moments of fun that encourage interaction, and space to celebrate the joy of welcoming friends and family.
The finished home includes four modest bedrooms with priority given to spaces where the family come together. Entry to the home is through an intimate courtyard, softening the transition from street to dwelling, and allowing for a considered entry sequence that brings visitors up a set of cascading, off form concrete steps, past the sculptural form of a 60 year old magnolia tree transplanted from the original family home, and culminating in a small deck across a body of water.
The main living area is on the upper floor, ensuring unobstructed solar access and connection to the view of the surrounding hilltops. It opens to a small terrace to the north, and to the laneway behind the house encouraging connection and community. The distinction between lively shared living areas and quiet bedrooms is made using a double height void, with bridge access encouraging connection between the upper and lower floors.
Children’s bedrooms are located on the lower floor with a gentle green outlook to the northern garden. The garden is accessed through a small secondary living area, affectionately referred to as the conversation pit. This space, whilst modest in size, is dramatic through an exaggerated void overhead and a whimsical fireplace that hangs from the second story ceiling above. The space is intentionally devoid of technology and has become the family’s favourite space to gather at the end of the day.
The finished dwelling is a highly considered piece of architecture that celebrates the sanctity of home.
The house was awarded the 2022 Derek Wrigley Award for Sustainable Architecture from the Australian Institute of Architects, and the 2022 award for Custom Build $750k – 1M from the Master Builders Association of the ACT.











