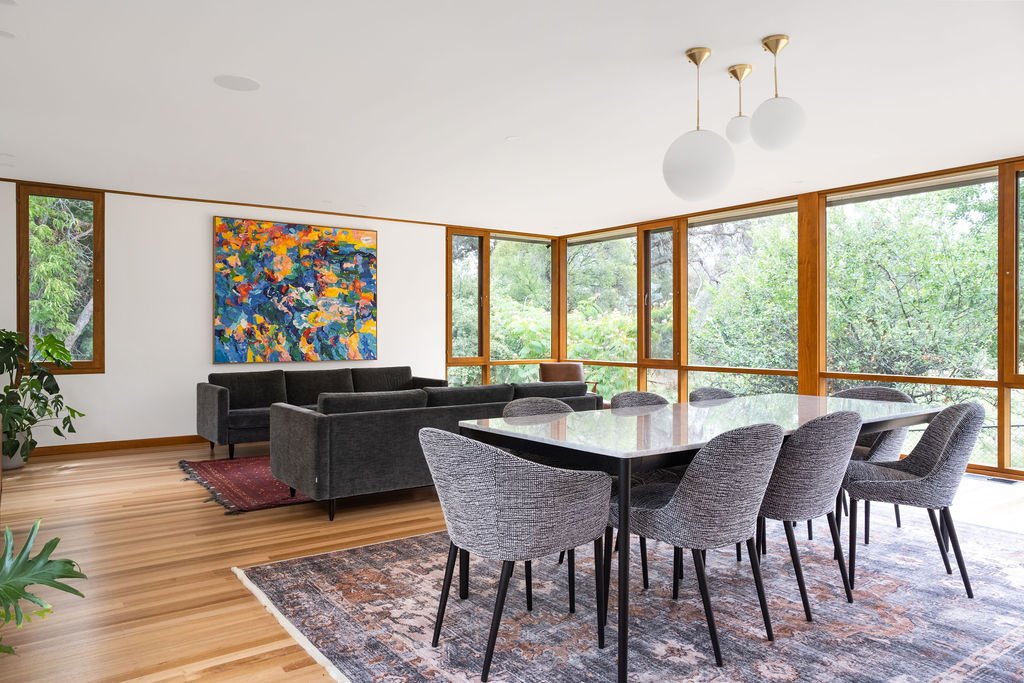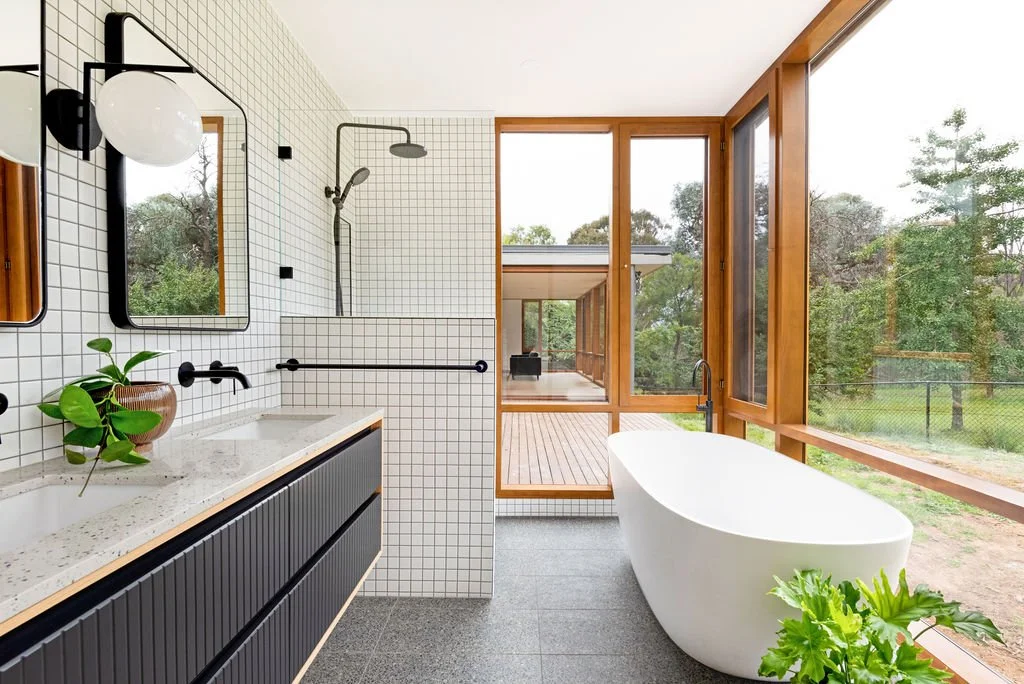Hyde Place Modern
CANBERRA, AUSTRALIA
Hyde Place Modern is a house with sun drenched interiors and a beautiful bush outlook
When purchased by the current custodians, the house had fallen into disrepair with failing roof and internal spaces such as kitchen and bathrooms in desperate need of upgrading. The joy in the project was working with the clients to create new spaces that reflect who they are as a family, with room to grow and change over time, whilst celebrating the modernist soul of the building that attracted them in the first place.
Work completed by The Mill included a redesign of the internal layout to bring the primary bedroom closer to the children’s rooms, clever introduction of a new ensuite, walk in robe and walk in pantry, all within the existing footprint. Separation of a new rumpus and home office completes a modern floor plan with north facing living and primary bedrooms, all enjoying outlook of the inner south bush setting.
Original modernist features honoured through the renovations include feature timber panelling, reinstating highlight glazing over doors, and bringing original hardwood floors back to life.
New joinery to kitchen, entry, robes and bathrooms was all designed to speak to the modernist origins of the home, and bring a refined luxury that provides an effortless backdrop to a young families story as it becomes the next chapter of this beautiful piece of Canberra’s modernist architectural legacy.
To read more about the thermal and building envelope upgrades that happened along with the interior design, head over to our architecture section.
Build: Alliance Building Group
Photography: Kasey Funnell Photography









